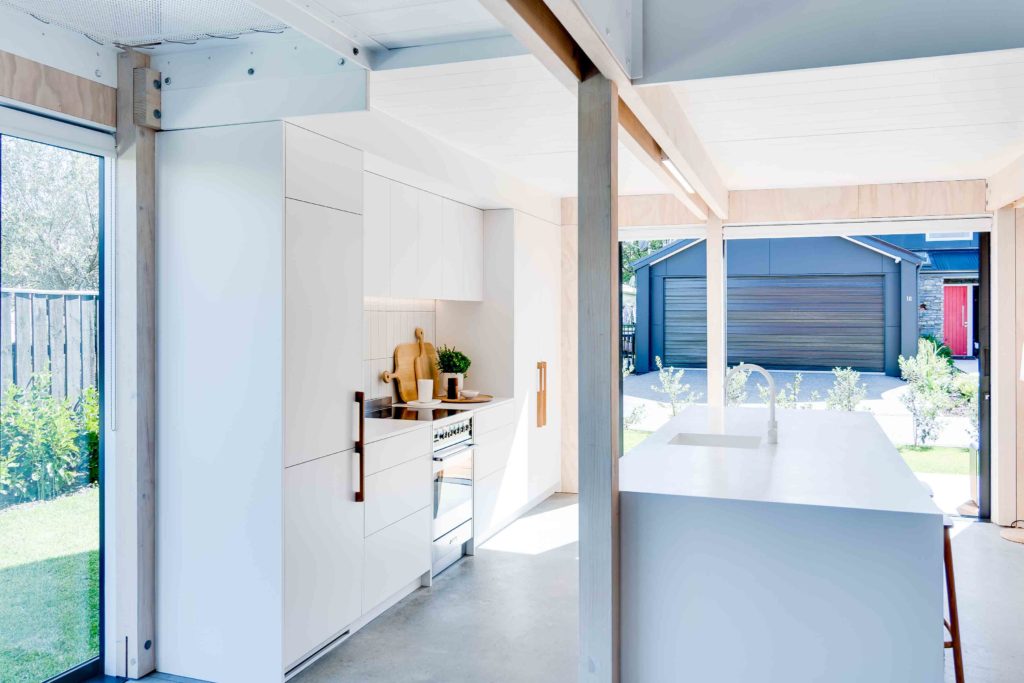Enhancing Your Home’s Flow: Indoor-Outdoor Kitchen Connection

Imagine the seamless transition from cooking indoors to entertaining outdoors on a beautiful summer evening. That’s the magic of indoor-outdoor kitchen flow. In this article, we’ll explore how connecting your indoor and outdoor kitchen spaces can elevate your home’s functionality, aesthetics, and overall enjoyment.
Benefits of Indoor-Outdoor Kitchen Flow:
Connecting your indoor and outdoor kitchen spaces offers a myriad of benefits. Firstly, it expands your living and entertaining areas, providing more space for hosting gatherings and enjoying the outdoors. This flow also promotes a sense of harmony between indoor and outdoor living, blurring the lines between the two and creating a cohesive atmosphere.
Learn more about our design secrets in this article
Moreover, indoor-outdoor kitchen flow encourages a healthy lifestyle by encouraging more time spent outdoors and promoting a connection with nature. It allows for easy access to fresh air and natural light while cooking, creating a more pleasant and enjoyable cooking experience.
Design Considerations for Seamless Connection:
Creating a seamless connection between your indoor and outdoor kitchen spaces requires careful planning and consideration. Start by evaluating the layout of your home and identifying opportunities to enhance flow between indoor and outdoor areas. Consider factors such as the location of doors, windows, and existing architectural features.
When designing your indoor-outdoor kitchen space, choose materials and finishes that can withstand outdoor elements while complementing your indoor décor. Opt for durable materials such as stainless steel, stone, and weather-resistant wood for countertops, cabinets, and flooring.
Practical Tips for Creating an Indoor-Outdoor Kitchen:
- Open Floor Plan: Design an open floor plan that seamlessly integrates your indoor and outdoor kitchen spaces, allowing for easy movement between the two areas.
- Sliding or Folding Doors: Install sliding or folding doors that can be opened completely to merge indoor and outdoor spaces, creating a seamless transition between the two.
- Outdoor Cooking Area: Incorporate a dedicated outdoor cooking area with a grill, sink, and countertop space for preparing meals alfresco.
- Sheltered Outdoor Dining: Create a sheltered outdoor dining area adjacent to your outdoor kitchen, allowing for comfortable dining regardless of the weather.
Popular Features for Indoor-Outdoor Kitchen Spaces:
- Outdoor Kitchen Islands: Add a kitchen island with built-in appliances such as a grill, refrigerator, and sink for convenience and functionality.
- Fire Features: Incorporate a fire pit or outdoor fireplace for warmth, ambiance, and a focal point for outdoor gatherings.
- Outdoor Bar Seating: Install a bar counter with stools for casual dining and entertaining in your outdoor kitchen space.
Creating a seamless connection between your indoor and outdoor kitchen spaces can enhance your home’s functionality, aesthetics, and overall enjoyment. By following these design considerations and practical tips, you can transform your home into a haven for indoor-outdoor living and entertaining.
With the right design and features, you can enjoy the best of both worlds – the comfort and convenience of indoor cooking with the beauty and relaxation of outdoor living.
So why not elevate your home’s flow with an indoor-outdoor kitchen connection today?
Will A Bespoke Kitchen Renovation Increase Your Property’s Value?
Say Hello
Navigation
Connect with us today!
Kakapo Joinery © 2023. All Rights Reserved
