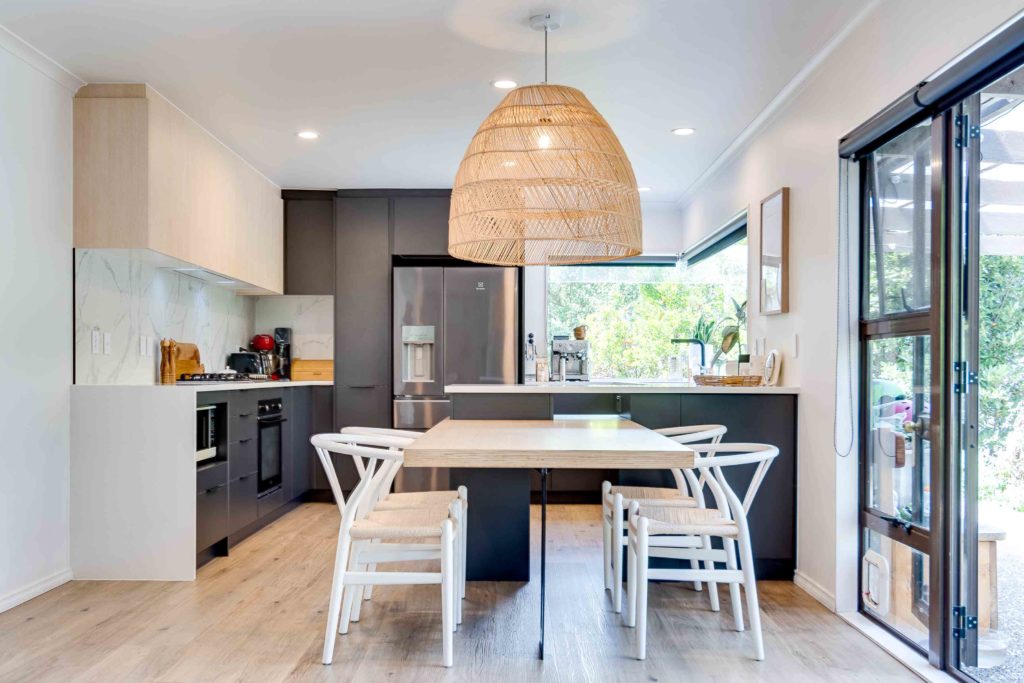Creating flow in your Kitchen, Dining, and Living Space

In recent years, the trend towards open-plan living has reshaped how we think about our homes, especially in the realms of kitchen, dining, and living design.
This approach not only enhances the flow of natural light and fosters better social interactions but also creates an illusion of more space, making our homes feel larger and more welcoming. The key to a successful open-plan design lies in achieving a harmonious balance between functionality and aesthetic appeal, ensuring that these combined spaces work seamlessly together while maintaining their distinct purposes.
In this blog, we’ll explore the benefits of merging these areas into a cohesive whole, offering design insights and practical tips to create a space that’s not just a place to live, but a place to thrive.
The benefits of combining kitchen, dining & living spaces
The move towards integrating the kitchen, dining, and living areas into an open-plan layout brings numerous advantages that cater to the modern lifestyle. One of the most significant benefits is the influx of natural light. Without walls to block its path, light flows freely throughout the space, creating a brighter, more inviting atmosphere. This openness also promotes better social interaction; as you cook or prepare meals in the kitchen, you can easily engage with family or guests in the dining and living areas, making the space feel more connected and inclusive.
Moreover, an open-plan design can make even smaller homes feel spacious and airy. By removing physical barriers, rooms merge into one continuous area, giving the illusion of a larger overall space. This setup is particularly advantageous for entertaining, allowing hosts to interact with guests seamlessly without being confined to a separate room.
Combining your kitchen, dining and living spaces encourages a more flexible approach to living. Furniture and décor can be used to subtly define different areas without the need for walls, offering the freedom to adapt and customise the layout according to changing needs or preferences.
In embracing an open-plan concept, you’re not just designing a space; you’re crafting an environment that supports a more fluid, connected way of living, enhancing both the functionality and aesthetic appeal of your home.
Want to find out more about open plan living? Contact us.
Designing for flow
Defining separate areas within an open-plan layout is essential for maintaining organization and enhancing the functionality of your space. This concept, known as functional zoning, helps ensure that each part of your combined kitchen, dining, and living area serves its purpose effectively without encroaching on the others.
Using Furniture to Define Zones Furniture is a powerful tool for creating distinct zones within an open space. For instance, a large dining table can anchor the dining area, while a sectional sofa can clearly mark the living space. Rugs are especially useful for this purpose, as they can ground furniture groupings and visually delineate different zones without the need for walls or barriers.
Lighting as a Zoning Technique Lighting can also play a crucial role in defining zones. Pendant lights over a kitchen island or dining table not only provide focused task lighting but also signal the primary function of that space. Similarly, floor lamps and table lamps can create a cozy, intimate atmosphere in the living area, distinguishing it from the more functional kitchen and dining zones.
Layout Considerations When planning your layout, consider the natural flow of activity through the space and arrange your zones accordingly. The kitchen should be easily accessible from the dining area for serving meals, while the living area should be a comfortable distance away, allowing for relaxation and conversation without being too removed from the action. Thoughtful placement of key pieces, like the sofa or dining table, can help guide movement and reinforce the boundaries of each zone.
By effectively zoning your open-plan space, you can create a layout that balances the benefits of openness with the practical need for defined functional areas. This approach ensures that your kitchen, dining, and living areas work together harmoniously, providing a flexible and efficient environment for all aspects of daily life.
Open-plan living redefines how we use our homes, combining kitchen, dining, and living areas into one cohesive space. This approach maximises light, enhances social interaction, and makes homes feel larger and more welcoming. By carefully designing these spaces, we create functional, beautiful areas that reflect our modern lifestyle.
Interested in transforming your home with an open-plan design? Start your journey to a more spacious, connected living area today. Contact us to learn more about how open-plan living can elevate your home.
Say Hello
Navigation
Connect with us today!
Kakapo Joinery © 2023. All Rights Reserved
